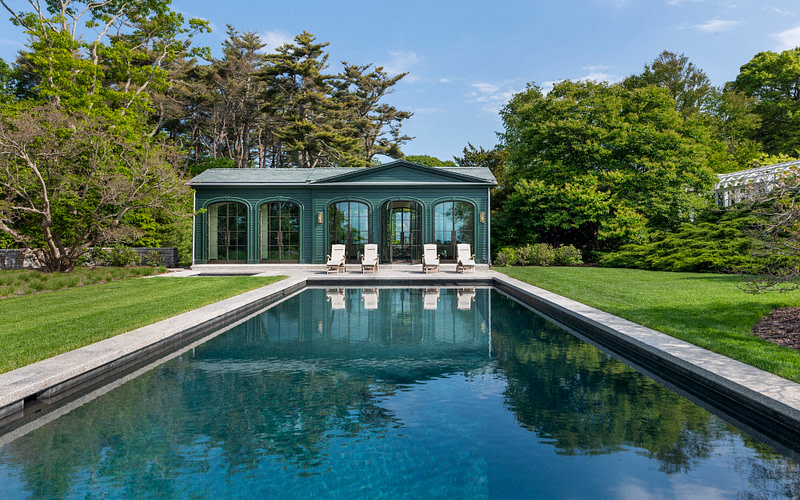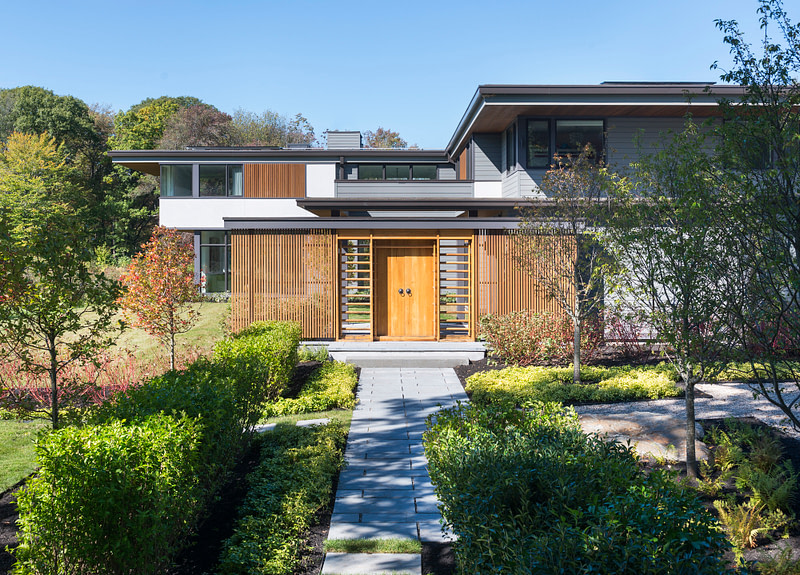Pool House

Teardown for ground up construction with high water table. Complex foundation to control ground water pressure with zero slab penetration while supporting high basement ceilings. Cedar and metal roofing, pre-stained cedar shingles and combination of thick and thin stone veneer. Sunroom with motorized shades and wood burning fireplace. Interior highlights include basement bar, hand brush…
New England Lakefront

Teardown for ground up construction with high water table. Complex foundation to control ground water pressure with zero slab penetration while supporting high basement ceilings. Cedar and metal roofing, pre-stained cedar shingles and combination of thick and thin stone veneer. Sunroom with motorized shades and wood burning fireplace. Interior highlights include basement bar, hand brush […]
Millenium

Penthouse renovation with major floor plan modifications to maximize square footage. Highrise complexities and logistics. Fast-paced schedule. Highlights include venetian plaster, wine storage, hidden pantry and motorized shades.
Robbin’s Ledge

Ground up construction with heavy ledge removal and blasting. Close proximity to neighbors. Geothermal HVAC system. Snowmelt at driveway due to topography. Interior highlights include tri-fold feature pocket door between kitchen and living room, complex staircase with ash trim and hand-scraped white oak floors. Stone interior and exterior fireplaces connect interior and exterior living spaces.
Annisquam River House

Ground up construction at tidal bay with heavy ledge on sloped terrain. Ledge removal and integration of ledge into structural engineering. Pool infrastructure. Custom metal work at exteriors and interiors. Large format slides and windows. Feature tree extends thought second floor decking.
Lantern Studio

Three story ground up construction with ledge. Modern structure adjacent to a traditional primary residence where homeowners lived during construction process. Complex structural concrete and steel that would ultimately become part of the finished product. Feature wooden slat walls.
Sailor’s Retreat

Ground up construction at tidal bay with floodplain restrictions. Complex structural and concrete. Pool integrated to house structure. European aluminum-clad windows and doors with wood interiors. Pre-weather cedar siding. Interior highlights include intricate metal and glass staircase, hickory wood floors and various wood species staining.
Urban Victorian

Historical gut renovation with addition. Basement underpinning to increase basement height thus supporting full wine cellar. All new mechanical systems with snow melt driveway due to urban plowing limitations. New slate roofing, masonry, chimney and windows while upholding strict exterior historical preservation requirements.
Modern Blueberry Farm

Ground up construction with high water table overlooking an active blueberry farm. Chinese courtyard inspirations and feature teak gate entryway. Stain-grade cedar soffits, stucco panels and painted shiplap siding. Large format windows and doors allow for extended natural light. Interior glass balcony connects the two house wings.
Contemporary Homestead

Teardown for ground up construction. Roof solar integration with prepping for future back up battery integration. Basement suite with apartment kitchen and independent exterior access. Interior highlights include custom blackened steel fireplace, gym, theater and a soaring faux timber frame great room ceiling. Access to a spacious back yard and patio is captured through a…

